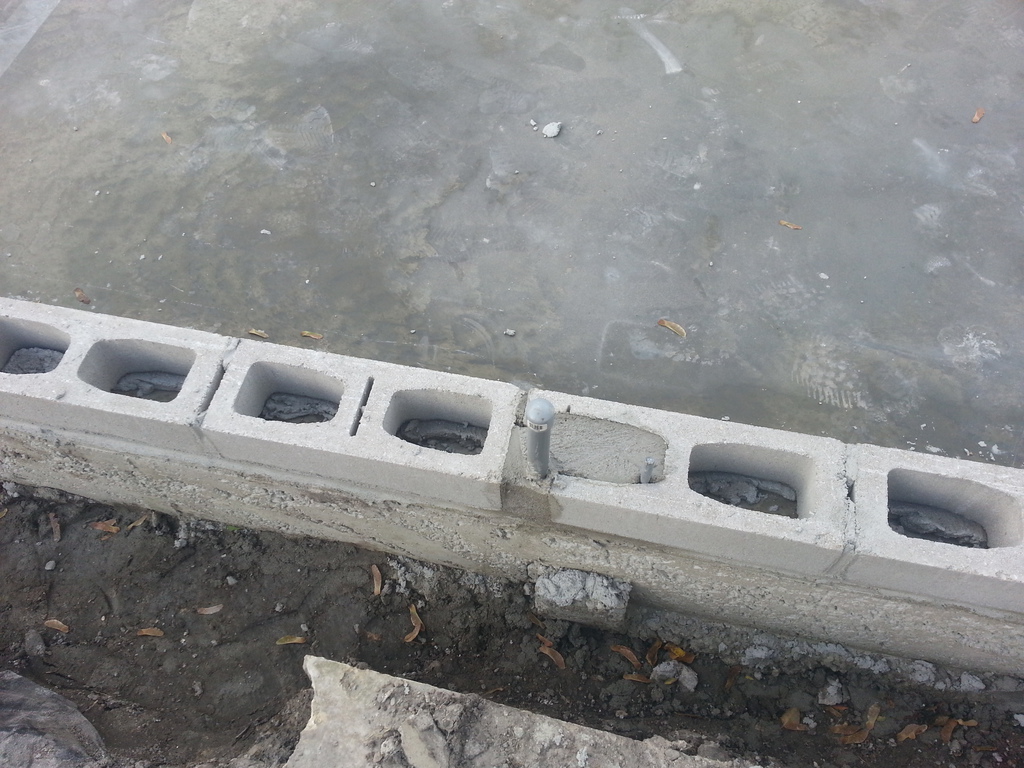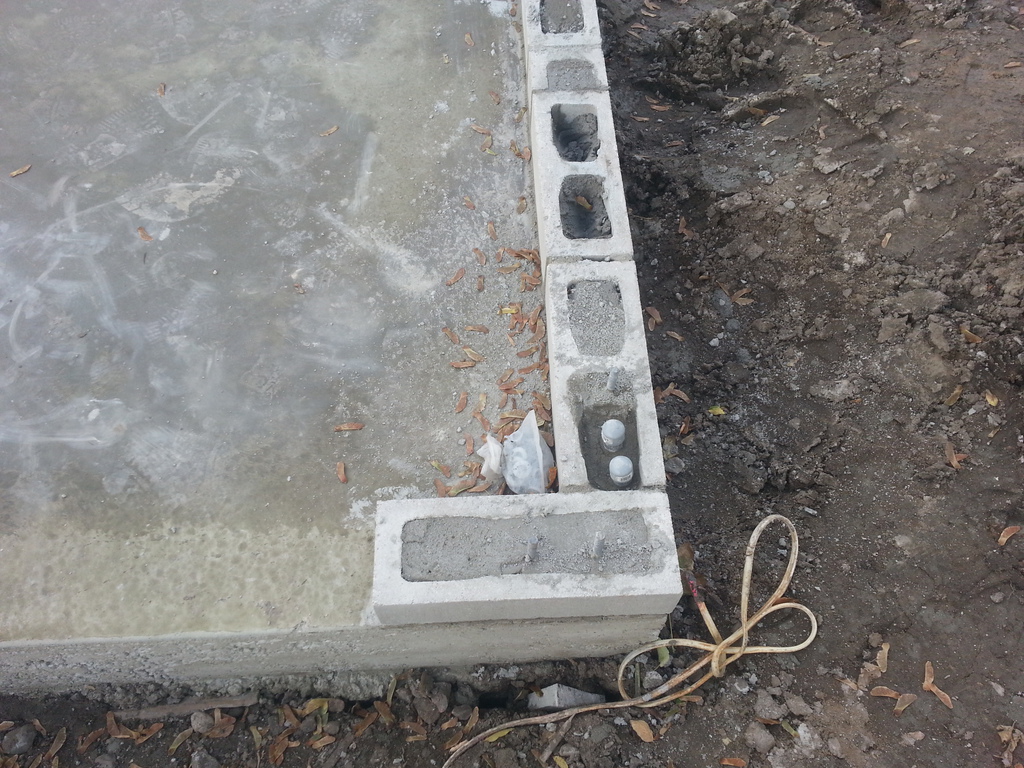It looks like they were able to get the bricks installed and the slab cut. Now I believe the next step is for the lumber to show up, then the verticle part of the garage can be built.
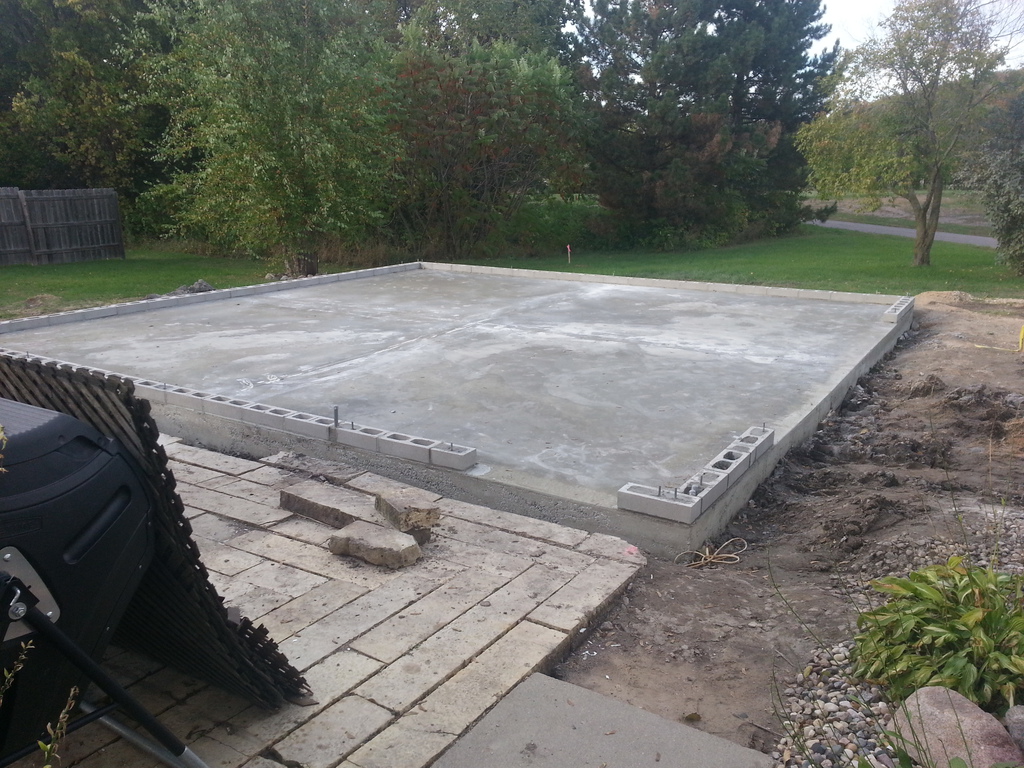
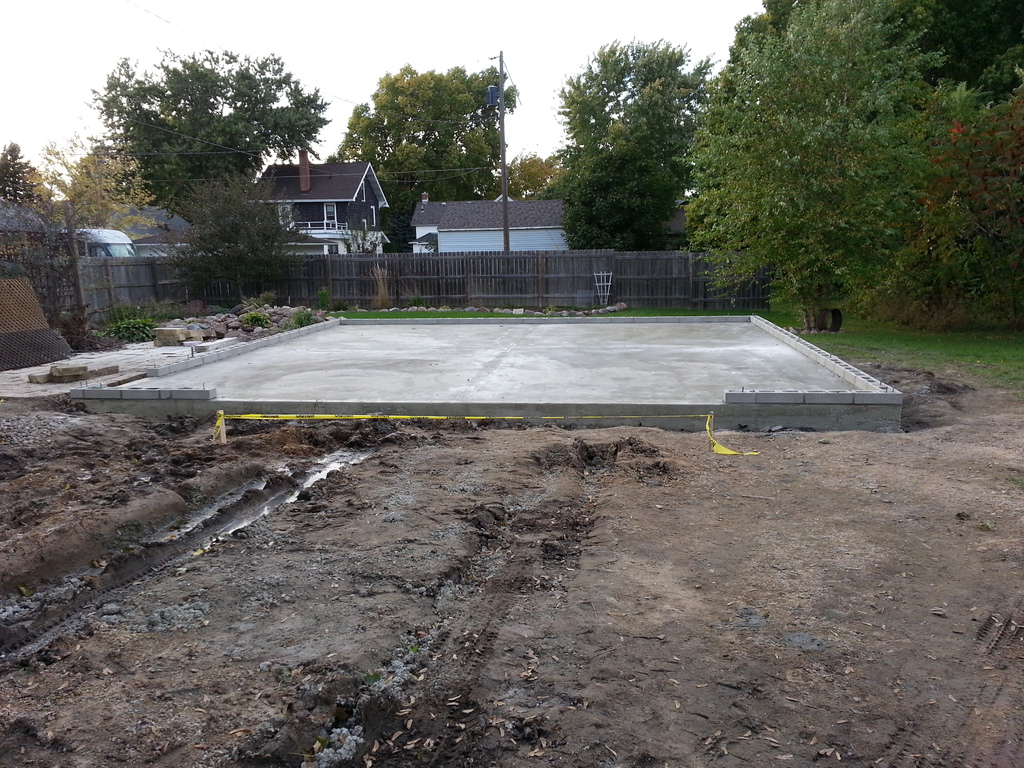
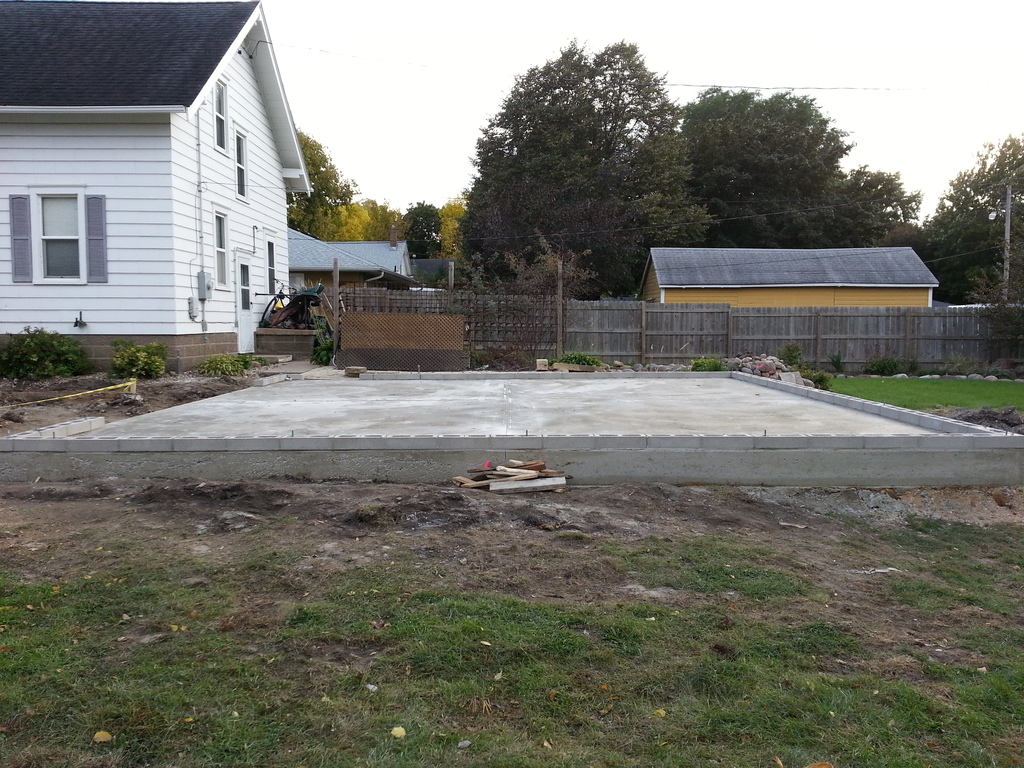
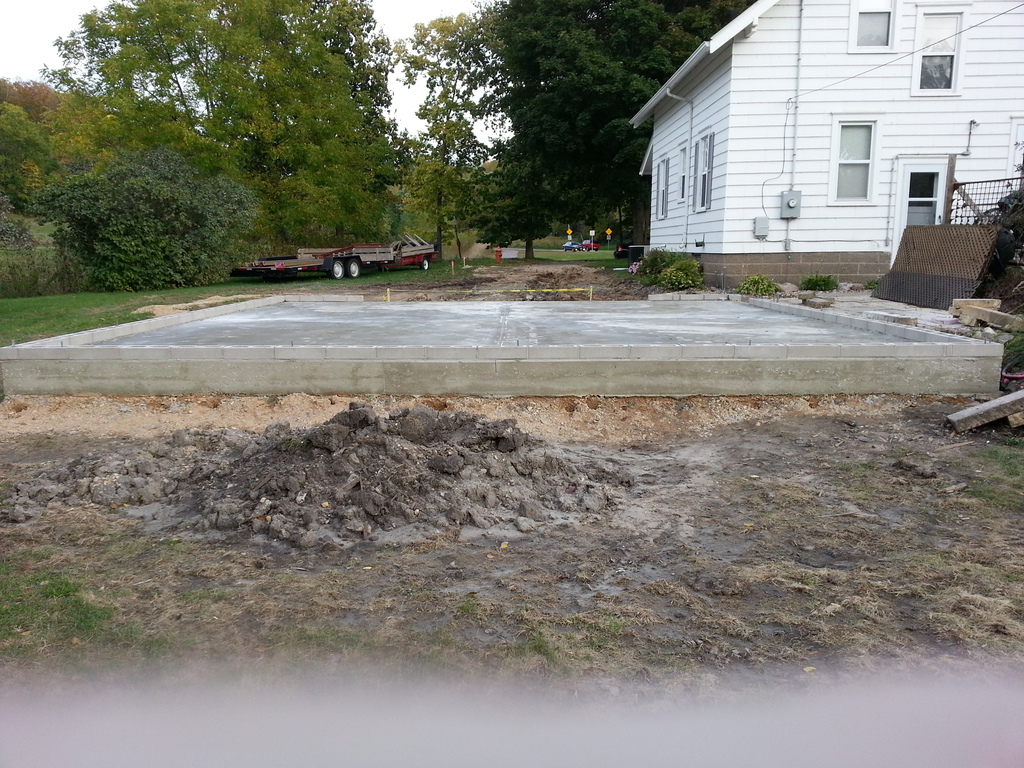
Here a closer look of the cut's edge.
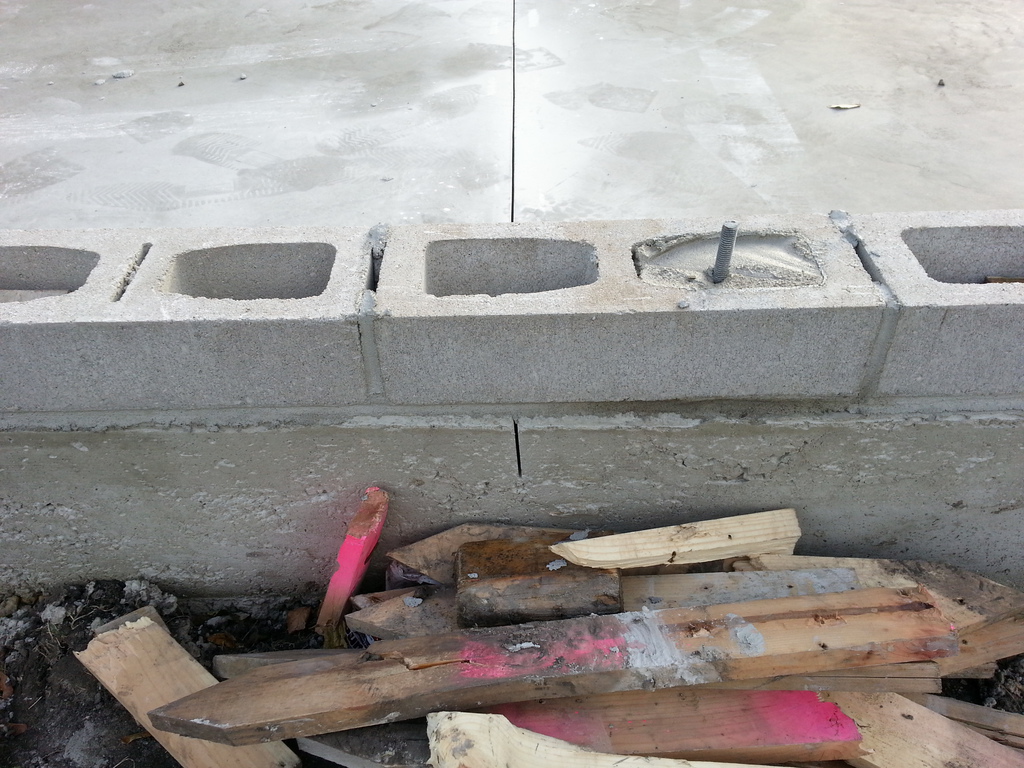
A couple pictures of the conduit locations. One was to close to the edge and the others were a little too short.
